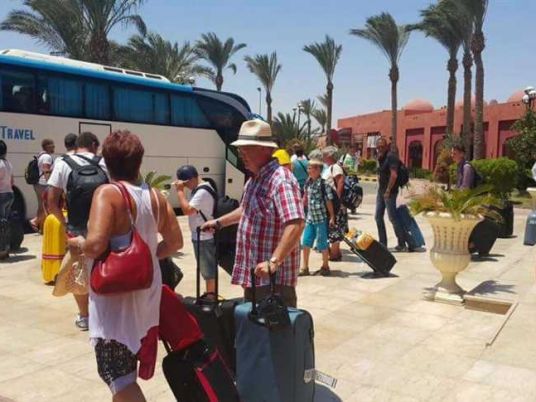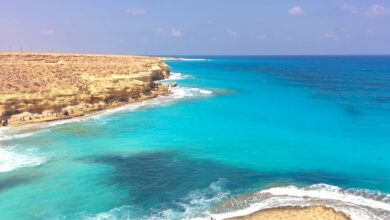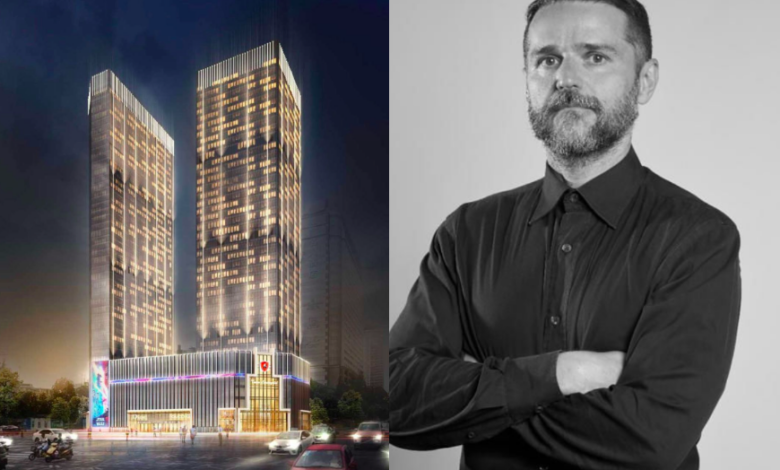
Italy’s second-most populous city Milano is home to the remarkable Studio Marco Piva, an architectural design firm aiming to foster innovation and creativity that leave behind a powerful impact.
Its goal? Create urban plans that align not only with environmental harmony but also compliment and respect their local heritage of its surroundings. A diverse, talented team of architects, designers and engineers from around the world have come together to work on projects involving construction technologies, socio-economic research.
For their long and storied work in creating unique works of architecture/artwork, the studio has won up to 50 awards – the latest being the “Wallpaper* Design Awards” of 2021.
Here’s a look at some of the many incredible things the studio has been cooking up – followed by an exclusive interview with the studio’s very own CEO, Armando Bruno:
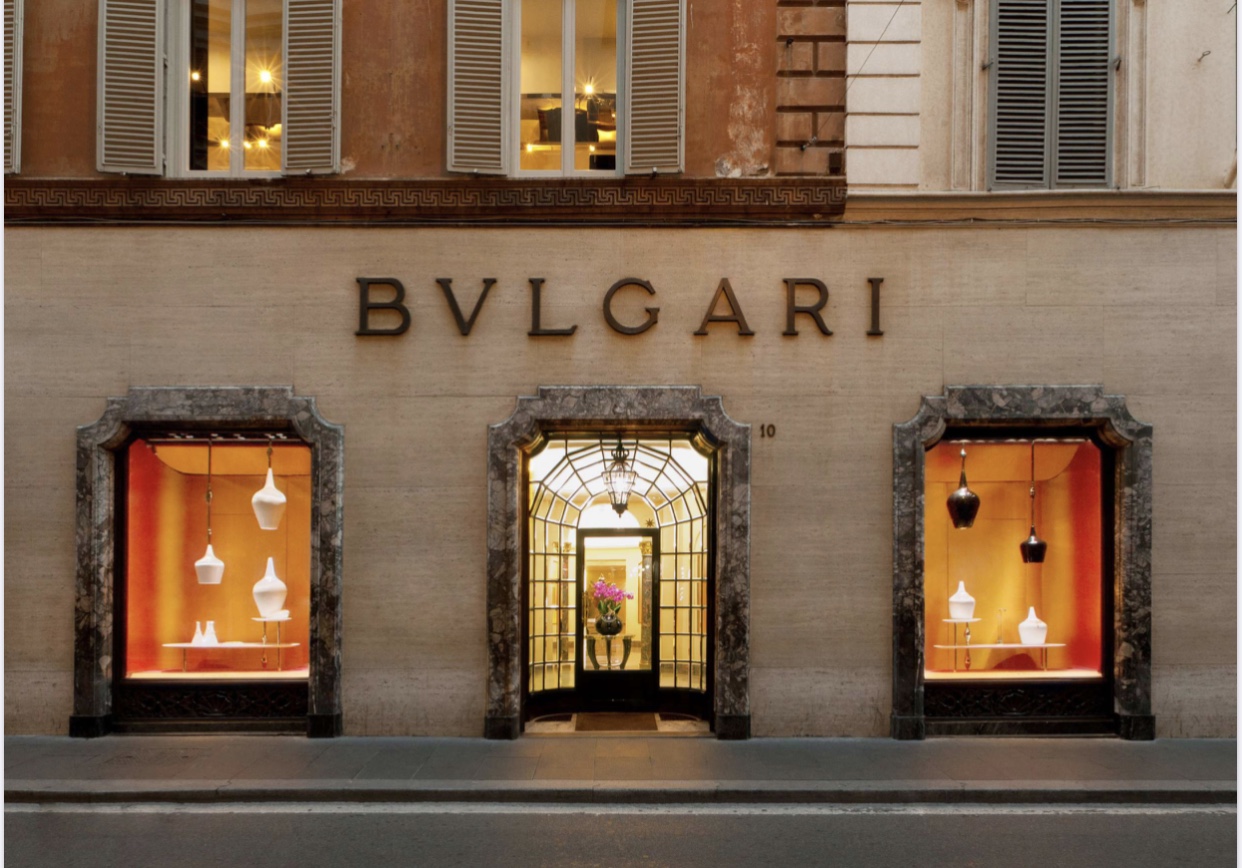
“Dancing Sails” – A fantastic fusion of ship-building and architecture:
Sailing boats are more than just a means to get across the sea – they can also influence dynamic works of architecture, with Studio Marco Piva having combined ship-building and architecture with the aim of creating three incredible buildings that look just like the sails of a ship.
Set in China’s Suzhou, the studio picked the location as part of the project’s broader theme of water due to the city’s proximity to the capital of Shanghai, where the Yangtze River that nourishes China flows into the nation’s third largest lake.
The areas surrounding this unique urban project have been also taken into consideration, with the studio establishing green areas, parks, public spaces, residential towers and commercial activity areas.
Different Spaces for “Mixed-use”:
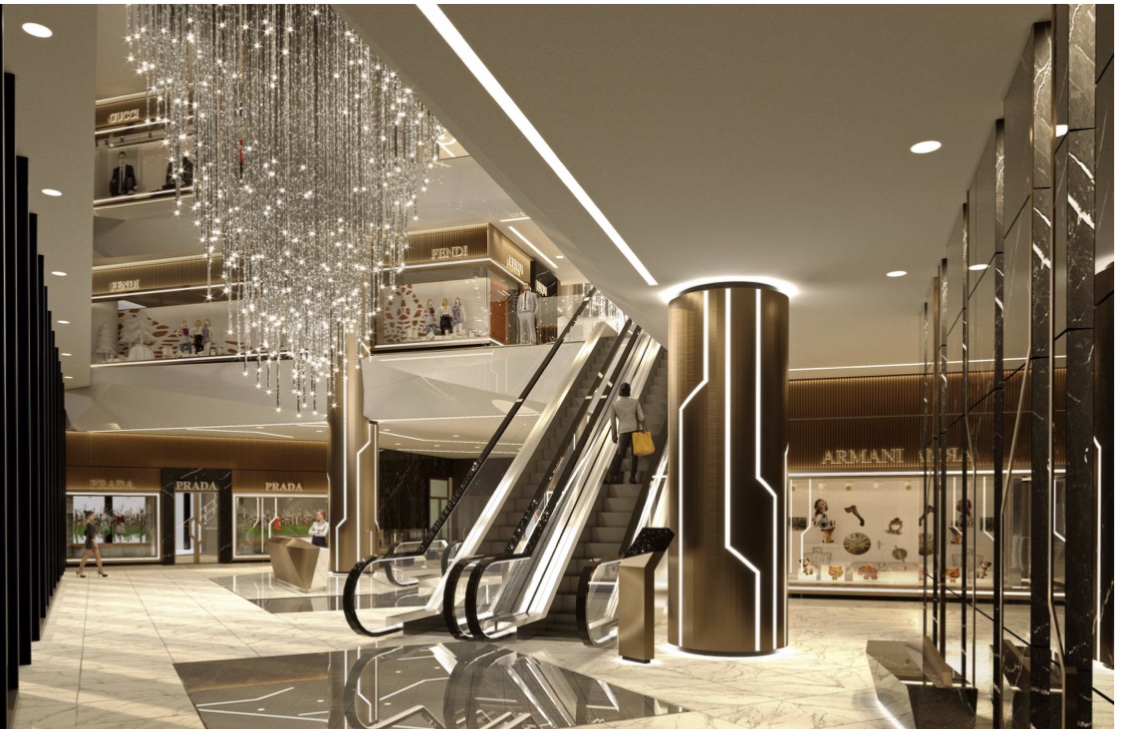
Certain buildings such as malls can perform multiple functions, hosting a diversity of spaces for different services -a concept the studio is playing with through its unique “Mixed-Use” projects.
Here, the studio has deftly combined urban plans for residential, commercial, cultural, institutional and entertainment areas into one space – a place where people can sustainably work and relax all at the same time.
Quality living spaces:
What goes into creating a living space? It’s more than just building homes – the studio’s urban planning also takes into consideration the needs of the client, the final users and above all the complex history and social needs of the area.
The creation of a community is no easy task, but it’s one the studio is up for. Through carefully studying architecture, the studio’s spaces dynamically adapt to modern needs through careful research on interior design and a strong consideration for the environment.
Unique luxury villas:
Creative people need to live in creative areas.
That’s the idea Studio Marco Piva has set in mind when designing these unique array of luxury villas and private apartments. Clients with sophisticated tastes who leave lavish lifestyles need special expectations for where they live, and the studio has worked that into the background of these villas.
This includes the Beverly Hills luxury villas compound, where the studio has set apart on creating the “private villa” project where unique geometry and textures are utilized to create intriguing and innovative spaces that suit all needs.
Functional, long-lasting – Studio Marco Piva’s unique dynamic spaces:
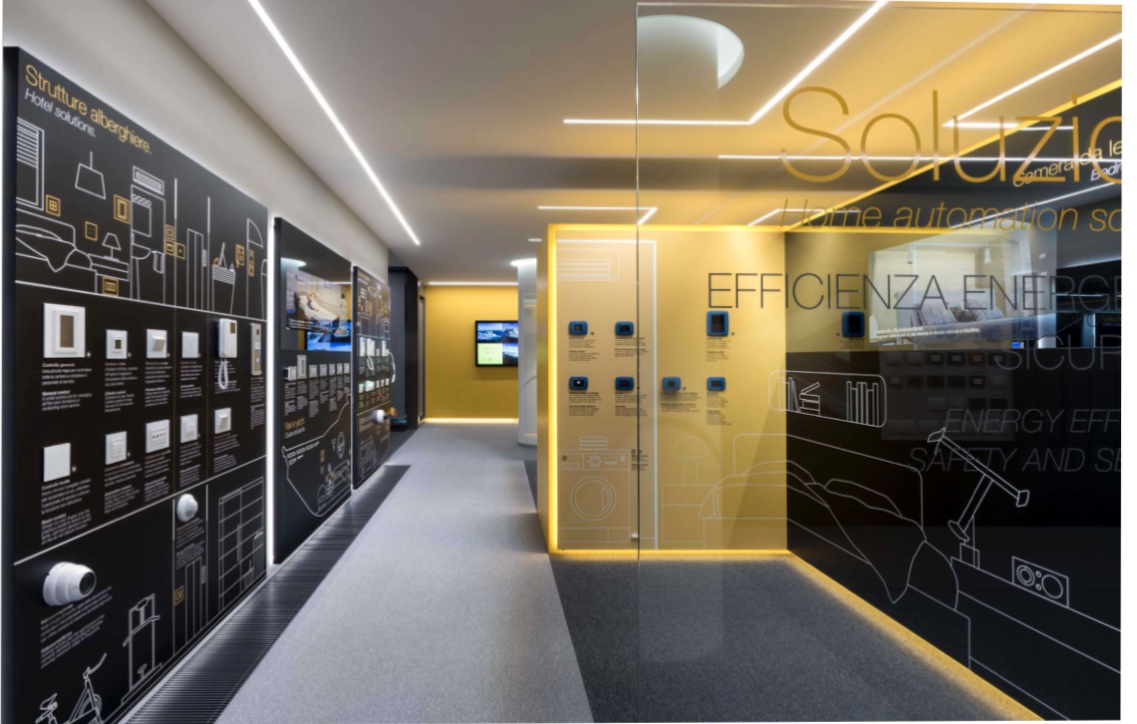
Studio Marco Piva has had a lot of experience in the hospitality sector worldwide.
Though careful research of the surrounding culture and local sites, the studio has created hospitality spaces that are seamlessly integrated with the heritage of their surroundings, so that the very walls and floors pay tribute to the cultures they serve.
Adapting to the evolving requirements of the field:
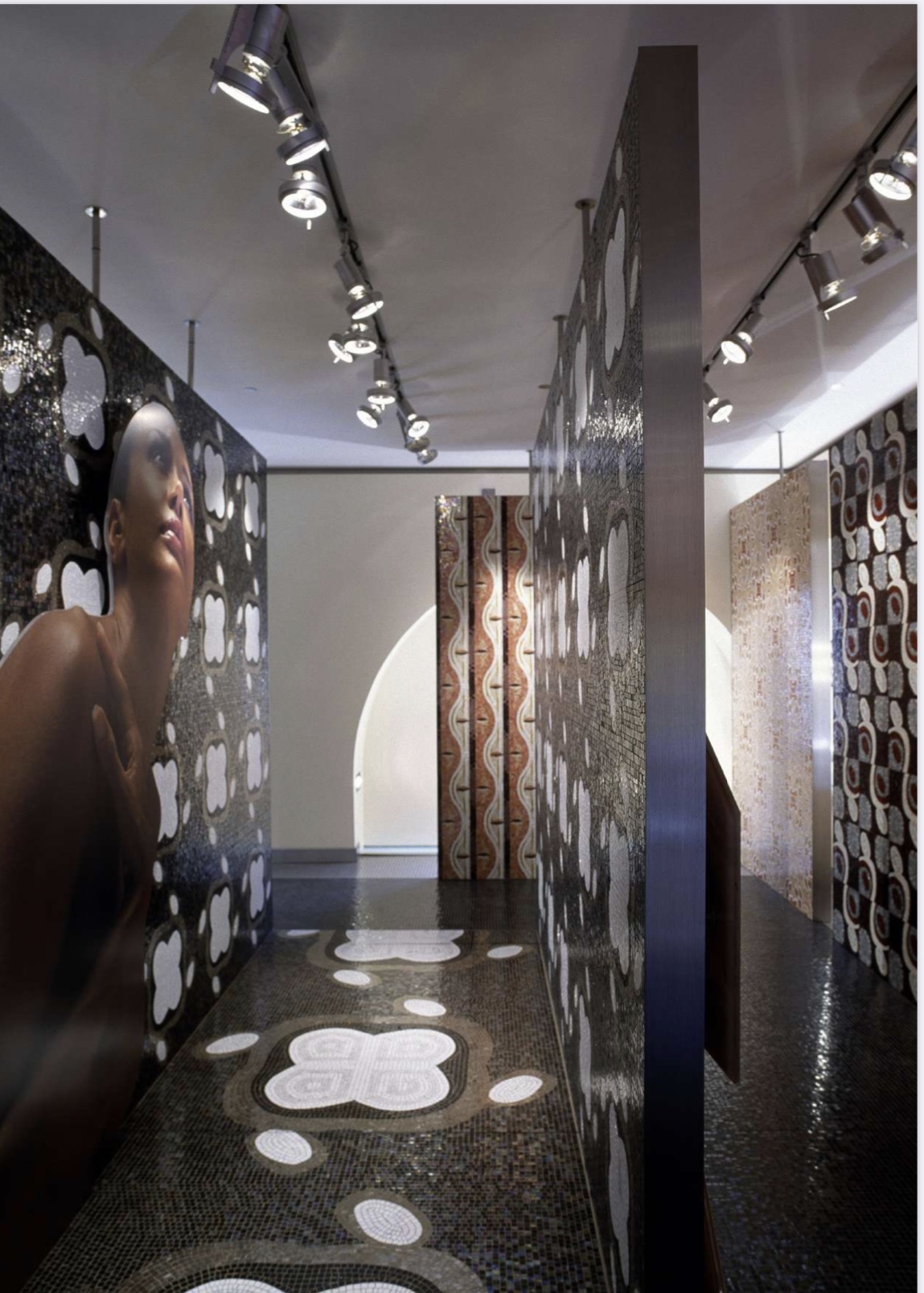
Architecture is always evolving – but so is Studio Marco Piva.
The studio is a frequent participant of the latest architectural and design conferences, trade fairs and exhibitions, which they utilize to showcase and announce their latest innovative projects.
A chat with the studio’s CEO, Armando Bruno
In an interview with Studio Marco Piva’s partner and CEO Armando Bruno delved into the fine details of how his firm operates, what sets it apart from the rest, and the many achievements it has made along the way – revolutionizing the architectural world.
When did you decide to become
Bruno: Ever since I was a boy, I have always been fascinated
I immediately started working with Studio Marco Piva – and after a few years, I became a partner and CEO.
Where is the studio based, and what are its skills?
Bruno: Studio Marco Piva, based in Milan, has decades of professi
The studio develops its activities
How many architects are workin
Bruno: We are currently composed of a hundred collaborators from 17 different nationalities, distributed between the main
What kind of projects do you do?
Bruno: Our worldwide design portfolio counts, more or less, 60 hotels (four & five stars) or mixed-use buildings, 25 master-plans, mor
When did you start working in Africa?
Bruno: The studio has been active in Africa for more than 20 years, which all started precisely in Egypt where we
What about your activities in the M
Bruno: From the early 2000s began the
What was your most important pr
Bruno: The first project was when we
We invested in creativity and flair, with medium to low-density edifices carefully distributed over the territory, pedestrian walkways with breathtaking sea views and luscious landscaping, visually intriguing architecture volumes to create an interesting balance between open and closed spaces.
Three residential complexes were designed in Dubai, Abu Dhabi, and Rawdhat: the Riviera Residence in Dubai, Melody Homes in Abu Dhabi, and the Rawdhat Residential building in Rawdhat.
Unfortunately the Riviera Residence and Melody Homes, remains on paper
This project involve
The idea was to create an internal square to e
Three Hotels were also designe
The first one was halted back in 2008, while the other two were
Nowadays, Studio Marco Piva is developing important projects for private clients: 12
The villas will be built at the state of the art in terms of construction technology, with special efforts dedicated to landscaping design.
Let’s go back to Africa, what are your proje
Bruno: Over the past few years there has been
Regard
In which countries you are involv
Bruno: In Egypt’s Marsa Alam, during the first decade of the century the studio was commissioned to co
In Algeria’s capital, Algiers,
It introduces lux
In the same plot, we are entrusted
In the same territory, by the Golden Beach Sand, the studio conceived the architect
Finally, a master-plan called Zeralda Ou
In Ghana, in the last three years, we’ve taken
For these villas, Studio Marco Piva is developing the architecture and the interior design by merging a tribute to black Africa and the colors of its nature with contemporary design and lifestyle.
And in Maroc, Casablanca, we are d
Have you ever thought of opening an office in Africa?
Bruno: In Nigeria, we’ve thought up a comprehensive global design plan where
A crossroads between East and West, a sort of point of conjunction between extremely distant cultures, u

